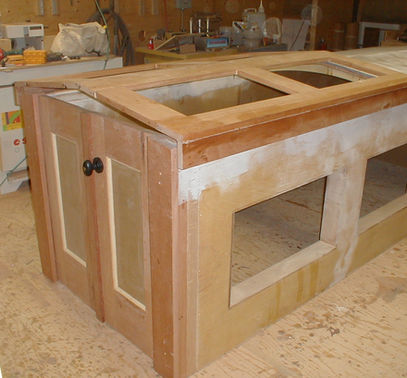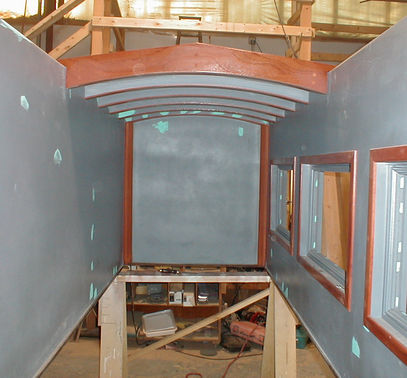
ARCHITECTURAL & SPECIALITY PROJECTS
HULL LIGHTS
One of these fixtures was designed specifically for a high cathedral ceiling space over the stairwell for a nautical homeowner. It is not a boat but the artistic impression of a boat. It was constructed with mahogany strip planks and covered with epoxy and fiberglass in the style of a strip built canoe. The hull light was clear coated with a satin finish and LED lighting was installed and the light was suspended at the tip of the atrium ceiling.
Another unique lighting project came to us from a local architect on Cape Cod. A client wanted a hull shaped lengthy ceiling light fixture to throw indirect light over a dining room area. Just as we would build a boat we framed the hull complete with bulkheads to the configuration desired. Shaped the sides, added a thin fiberglass layer to hold the form and completed it with accent trim pieces. We are awaiting a final installation photo from the decorators.
SCALLOP SHELL GATE
This project was one of the more artistically challenging jobs to cross our path. A Martha’s Vineyard woodworker/artist designed these gates and asked if we would be able to execute the design based on an actual seashell he used for inspiration. With the advantage of our CNC technology we were able to photograph the shell and convert it to a 3-D file for our router. After some smaller scale tests, we were ready to carve the larger pieces of wood. The outcome was terrific. The large scallops were nestled into the curves and rods of the wooden gates, primed and sent to the island for a final artistry paint finish which added a realistic shell and bronze effect. A beautiful final product.


From drawing to a finished product...
COLUMNS
This unique job came to us from Pleasant Bay Boat & Spar Co. in Orleans, MA. PBBS was hired by an architect firm in Miami to build giant South Pacific kayak-style columns. Olsen Marine was able to provide all the stations, pieces and parts custom cut, grooved and labeled to make each column exactly proportional, identical to the smallest measurement and easy to piece together saving time and labor for prep, construction and fitting. Read more about it here in EPOXY WORKS MAGAZINE.
TOWNHOUSE ROOF TOP HATCH ENTRY
This unusual project came to us from a Boston architect for a Back Bay town house. A client wanted a nautical style sliding roof hatch complete with old schooner style windows and handrails to replace the ordinary original entry (pictured). Olsen Marine loved this idea and readily took on the challenge. We went about framing and fiber glassing the cabin and sides, along with the large sliding hatch and opening doors, just as we would on any other boat. We primed the pieces for finish paint and glass installation on site and completed the all the mahogany trim. We can’t wait to see the final installation photos!
MAIN STREET SILOUETTE PROJECT
A local artisan requested our services for a community Main Street improvement project. Our silouettes of historic figures paired with the artists frescos made a stunning impression bringing history alive in the Old Main Street district of Hyannis.















































